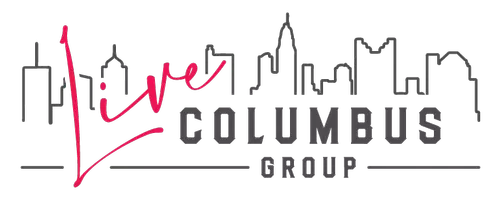$1,300,000
$1,350,000
3.7%For more information regarding the value of a property, please contact us for a free consultation.
5 Beds
6 Baths
4,706 SqFt
SOLD DATE : 12/04/2020
Key Details
Sold Price $1,300,000
Property Type Single Family Home
Sub Type Single Family Residence
Listing Status Sold
Purchase Type For Sale
Square Footage 4,706 sqft
Price per Sqft $276
Subdivision River Run
MLS Listing ID 220035477
Sold Date 12/04/20
Bedrooms 5
Full Baths 5
HOA Fees $175/qua
HOA Y/N Yes
Year Built 2008
Annual Tax Amount $25,967
Lot Size 1.060 Acres
Lot Dimensions 1.06
Property Sub-Type Single Family Residence
Source Columbus and Central Ohio Regional MLS
Property Description
This property features mature trees & a beautiful outdoor living area with a fire pit. A wall of windows brings natural light into the foyer & living room. Gourmet appliances, granite counters & custom cabinets are just a few features that make the kitchen perfect for cooking & gathering. Beyond the kitchen is a warm & inviting family room with natural wood beams & a stone fireplace. The first floor owners suite has a spacious closet, spa like bathroom & opens to a flex room that could be used as a 2nd home office or a nursery. Upstairs, 3 large bedrooms each have a walk in closet & a private full bathroom. In the lower level, the 5th bedroom includes a full bathroom & an egress window. This walk- up style basement features theater, family, exercise, wine rooms & great storage space.
Location
State OH
County Delaware
Community River Run
Area 1.06
Rooms
Other Rooms 1st Floor Primary Suite, Den/Home Office - Non Bsmt, Dining Room, Eat Space/Kit, Family Rm/Non Bsmt, Living Room, Rec Rm/Bsmt
Basement Walk-Up Access, Egress Window(s), Full
Dining Room Yes
Interior
Interior Features Dishwasher, Garden/Soak Tub, Gas Range, Microwave, Refrigerator, Security System
Heating Forced Air
Cooling Central Air
Fireplaces Type Gas Log
Equipment Yes
Fireplace Yes
Laundry 1st Floor Laundry
Exterior
Exterior Feature Irrigation System
Parking Features Garage Door Opener, Attached Garage, Side Load
Garage Spaces 4.0
Garage Description 4.0
Total Parking Spaces 4
Garage Yes
Building
Level or Stories Two
Schools
High Schools Olentangy Lsd 2104 Del Co.
School District Olentangy Lsd 2104 Del Co.
Others
Tax ID 319-441-05-011-000
Acceptable Financing Cul-De-Sac
Listing Terms Cul-De-Sac
Read Less Info
Want to know what your home might be worth? Contact us for a FREE valuation!

Our team is ready to help you sell your home for the highest possible price ASAP
GET MORE INFORMATION

REALTOR® | Lic# 2013004396






