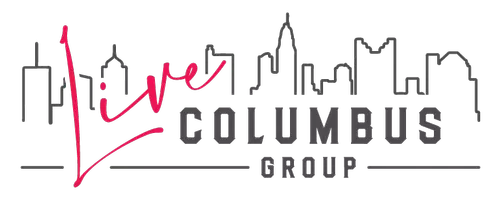$950,000
$899,900
5.6%For more information regarding the value of a property, please contact us for a free consultation.
5 Beds
4.5 Baths
3,808 SqFt
SOLD DATE : 09/18/2023
Key Details
Sold Price $950,000
Property Type Single Family Home
Sub Type Single Family Residence
Listing Status Sold
Purchase Type For Sale
Square Footage 3,808 sqft
Price per Sqft $249
Subdivision Wedgewood
MLS Listing ID 223020946
Sold Date 09/18/23
Bedrooms 5
Full Baths 4
HOA Fees $30/ann
HOA Y/N Yes
Year Built 1993
Annual Tax Amount $13,360
Lot Size 0.500 Acres
Lot Dimensions 0.5
Property Sub-Type Single Family Residence
Source Columbus and Central Ohio Regional MLS
Property Description
RARE WEDGEWOOD DRESS CIRCLE PROPERTY! Exquisite Don Paolini custom build surrounded by large trees. Rare half acre level lot ready for your feature pool if desired. Gorgeous refinished hardwood floors, custom wood cabinetry, trim package, and a wall of windows in the great room overlooking the rear yard and adjoining the finest four season room imaginable. Natural light throughout. Chef's dream kitchen with granite countertops, subway tile backsplash, large center island, stainless steel appliances. Grand master suite with bonus room. Four and a half baths all updated. Lower level provides tons of additional living space. Plus huge dual crawl space. Stone patio overlooking private, spacious back yard with mature trees. Impeccably maintained! See documents tab for list of upgrades.
Location
State OH
County Delaware
Community Wedgewood
Area 0.5
Direction Riverside to Stratford, Right on Aberdeen, Left on Bridgewater, Right on Wellington Blvd.
Rooms
Other Rooms Den/Home Office - Non Bsmt, Dining Room, Eat Space/Kit, Family Rm/Non Bsmt, 4-season Room - Heated, Great Room, Rec Rm/Bsmt
Basement Crawl Space, Full
Dining Room Yes
Interior
Interior Features Whirlpool/Tub, Dishwasher, Gas Range, Gas Water Heater, Humidifier, Microwave, Refrigerator
Cooling Central Air
Fireplaces Type Gas Log
Equipment Yes
Fireplace Yes
Laundry 1st Floor Laundry
Exterior
Exterior Feature Irrigation System
Parking Features Attached Garage
Garage Spaces 3.0
Garage Description 3.0
Total Parking Spaces 3
Garage Yes
Schools
High Schools Olentangy Lsd 2104 Del Co.
School District Olentangy Lsd 2104 Del Co.
Others
Tax ID 319-343-09-007-000
Acceptable Financing VA, FHA, Conventional
Listing Terms VA, FHA, Conventional
Read Less Info
Want to know what your home might be worth? Contact us for a FREE valuation!

Our team is ready to help you sell your home for the highest possible price ASAP
GET MORE INFORMATION
REALTOR® | Lic# 2013004396






