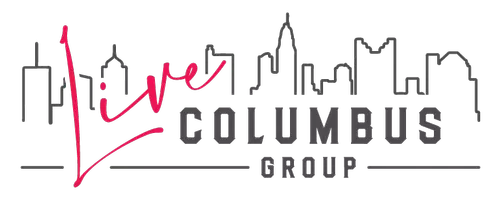$910,000
$950,000
4.2%For more information regarding the value of a property, please contact us for a free consultation.
4 Beds
4.5 Baths
4,085 SqFt
SOLD DATE : 09/29/2023
Key Details
Sold Price $910,000
Property Type Single Family Home
Sub Type Single Family Residence
Listing Status Sold
Purchase Type For Sale
Square Footage 4,085 sqft
Price per Sqft $222
Subdivision Wedgewood
MLS Listing ID 223024999
Sold Date 09/29/23
Bedrooms 4
Full Baths 4
HOA Fees $33/ann
HOA Y/N Yes
Year Built 1999
Annual Tax Amount $17,617
Lot Size 0.600 Acres
Lot Dimensions 0.6
Property Sub-Type Single Family Residence
Source Columbus and Central Ohio Regional MLS
Property Description
Exquisite Trucco custom build with rare GOLF frontage is surrounded by large trees, stunning views, and over a half-acre lot. Gorgeous custom wood cabinetry, trim package, and a wall of windows in the great room overlooking the Thirteenth green of the Championship Wedgewood C.C. Golf Course. FIRST FLOOR living at its finest. The Master Primary suite has jacuzzi bath and an oversize walk through wardrobe to the deluxe laundry suite. Upstairs 3 great sized bedrooms, all with connected full bathrooms. One bedroom leads to a Juliet balcony. Massive unfinished open spaced lower level. Ready for your finishing touches. NEW ROOF 2020, 2 FURNACES 2021 AIR CONDITIONER 2021 HOT WATER HEATER 2020 SUMP PUMP 2021 ELECTRIC CAR CHARGER 2023 EXTERIOR PAINT 2019 Open House Sat 8/26 12-2 Sun 8/27 12-2
Location
State OH
County Delaware
Community Wedgewood
Area 0.6
Direction Riverside to Stratford, Right on Aberdeen, Left on Bridgewater, Left on Wellington Blvd
Rooms
Other Rooms 1st Floor Primary Suite, Den/Home Office - Non Bsmt, Dining Room, Eat Space/Kit, Great Room, Living Room, Rec Rm/Bsmt
Basement Full
Dining Room Yes
Interior
Interior Features Dishwasher, Electric Range, Gas Dryer Hookup, Gas Water Heater, Humidifier, Microwave, Security System
Cooling Central Air
Fireplaces Type Gas Log
Equipment Yes
Fireplace Yes
Laundry 1st Floor Laundry
Exterior
Exterior Feature Irrigation System
Parking Features Attached Garage, Side Load
Garage Spaces 3.0
Garage Description 3.0
Total Parking Spaces 3
Garage Yes
Building
Lot Description Golf CRS Lot
Level or Stories Two
Schools
High Schools Olentangy Lsd 2104 Del Co.
School District Olentangy Lsd 2104 Del Co.
Others
Tax ID 319-343-01-008-000
Acceptable Financing VA, FHA, Conventional
Listing Terms VA, FHA, Conventional
Read Less Info
Want to know what your home might be worth? Contact us for a FREE valuation!

Our team is ready to help you sell your home for the highest possible price ASAP
GET MORE INFORMATION

REALTOR® | Lic# 2013004396






