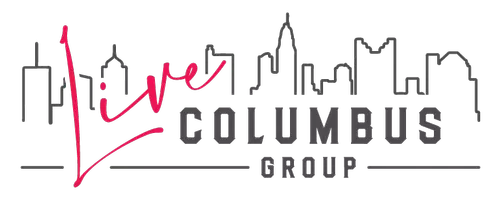$440,000
$449,900
2.2%For more information regarding the value of a property, please contact us for a free consultation.
5 Beds
4 Baths
5,068 SqFt
SOLD DATE : 05/23/2019
Key Details
Sold Price $440,000
Property Type Single Family Home
Sub Type Single Family Residence
Listing Status Sold
Purchase Type For Sale
Square Footage 5,068 sqft
Price per Sqft $86
Subdivision Maplewood
MLS Listing ID 218026424
Sold Date 05/23/19
Bedrooms 5
Full Baths 3
HOA Y/N No
Year Built 1996
Annual Tax Amount $5,053
Lot Size 0.720 Acres
Lot Dimensions 0.72
Property Sub-Type Single Family Residence
Source Columbus and Central Ohio Regional MLS
Property Description
ALL BRICK CUSTOM BUILT TWO-STORY HOME ON AN EXTENSIVELY LANDSCAPED, ~3/4 ACRE WOODED CUL-DE-SAC LOT! NEARLY 6,300SF ON 3 FINISHED LEVELS! TWO-STORY FOYER OPENS TO A SUNLIT, TWO-STORY GREAT AND WALKS OUT TO A BRICK PATIO. 1ST FLOOR DEN W/BUILT-INS. UPDATED ISLAND KITCHEN W/WRAP AROUND WHITE CABINETS OPENS TO THE HEARTH ROOM W/FIREPLACE. 1ST FLOOR EXPANSIVE OWNER'S RETREAT W/SITTING AREA, 2 WALK-IN CLOSETS & WHIRLPOOL BATH. 4 ADDITIONAL UPPER LEVEL BR'S PLUS A HUGE 2ND FLOOR BONUS RM/THEATRE. FNSD BASEMENT HAS REC RM, BILLIARDS AREA, BAR/KITCHENETTE & FULL BATH (PER IN-LAW/TEEN SUITE). GREAT LOCATION!
Location
State OH
County Marion
Community Maplewood
Area 0.72
Direction From Neidhart Rd, turn onto Fairway Dr, then right onto Christopher Dr, then right onto Conrads Trace.
Rooms
Other Rooms 1st Floor Primary Suite, Bonus Room, Den/Home Office - Non Bsmt, Dining Room, Eat Space/Kit, Family Rm/Non Bsmt, Great Room, Loft, Mother-In-Law Suite, Rec Rm/Bsmt
Basement Crawl Space, Partial
Dining Room Yes
Interior
Interior Features Central Vacuum, Whirlpool/Tub, Dishwasher, Electric Dryer Hookup, Gas Range, Microwave, Refrigerator, Security System, Trash Compactor, Water Filtration System
Heating Forced Air
Cooling Central Air
Fireplaces Type Gas Log
Equipment Yes
Fireplace Yes
Laundry 1st Floor Laundry
Exterior
Parking Features Garage Door Opener, Attached Garage, Side Load
Garage Spaces 3.0
Garage Description 3.0
Total Parking Spaces 3
Garage Yes
Building
Lot Description Wooded
Schools
High Schools Pleasant Lsd 5103 Mar Co.
School District Pleasant Lsd 5103 Mar Co.
Others
Tax ID 25-0220002.020
Acceptable Financing Cul-De-Sac, Conventional
Listing Terms Cul-De-Sac, Conventional
Read Less Info
Want to know what your home might be worth? Contact us for a FREE valuation!

Our team is ready to help you sell your home for the highest possible price ASAP
GET MORE INFORMATION
REALTOR® | Lic# 2013004396






